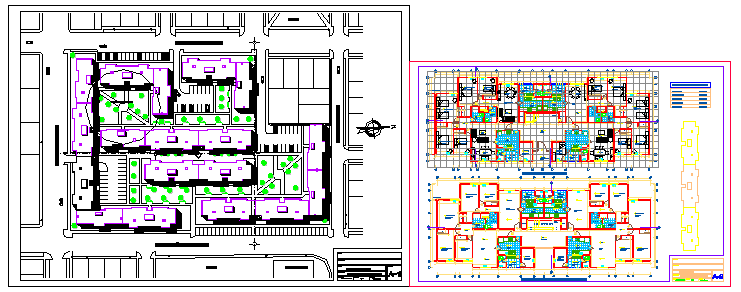Flat design drawing on architectural based design
Description
Here the Flat design drawing on architectural based design with Landscaping layout design and typical design drawing and furniture layout drawing in this auto cad file.
Uploaded by:
zalak
prajapati

