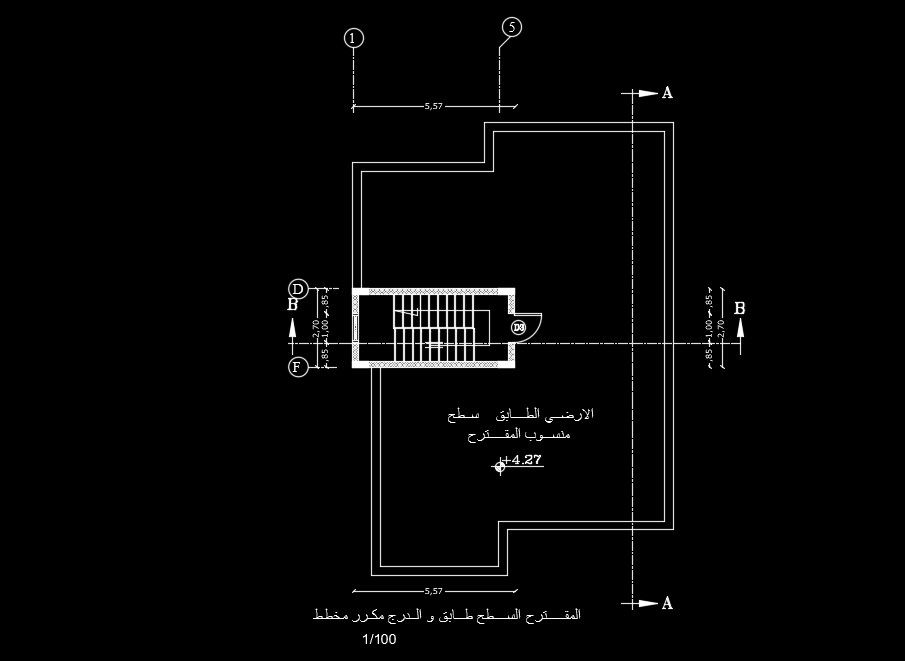16x21m house plan roof floor layout drawing
Description
16x21m house plan roof floor layout drawing is given in this AutoCAD file. The length and breadth of the staircase are 5.57m and 2.7m respectively. For more details download the AutoCAD drawing file from our website.
Uploaded by:
