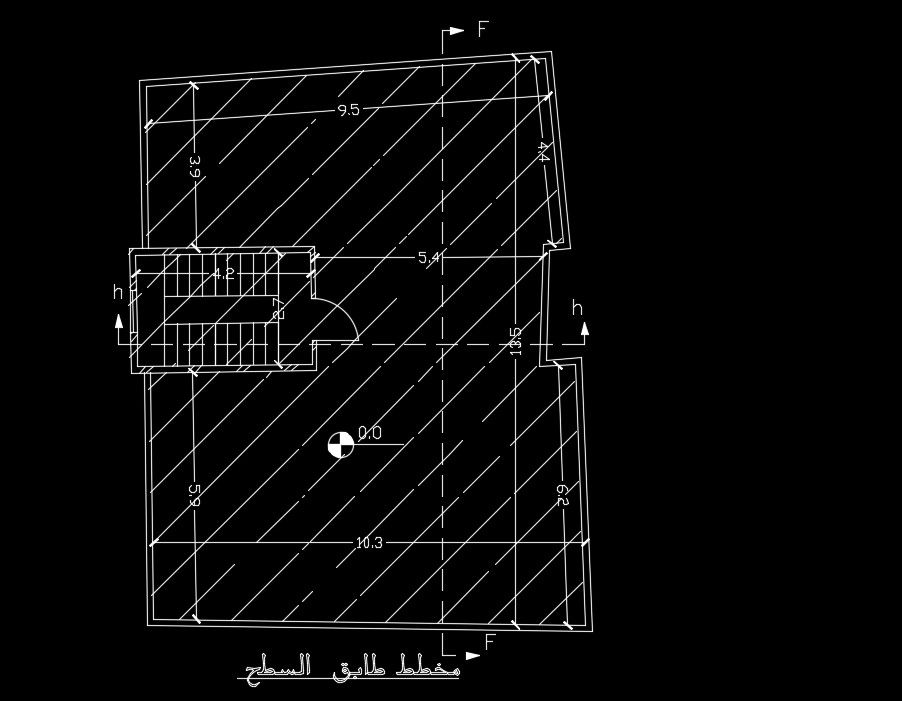10x13m house plan roof layout 2D AutoCAD drawing
Description
10x13m house plan roof layout 2D AutoCAD drawing is given in this file. The length and breadth of the staircase are 4.2m and 2.7m. This is a single story house building. For more details download the AutoCAD drawing file from our website.
Uploaded by:

