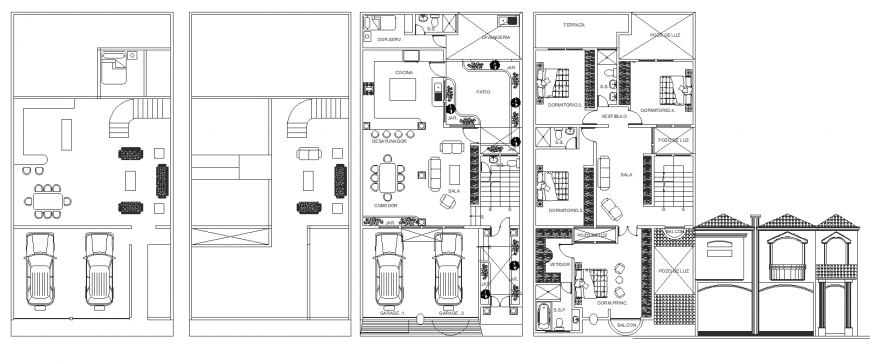House plan drawing detail with furniture in dwg file.
Description
House plan drawing with furniture in dwg fileDetail drawing of House plan, furniture details, parking details, ground floor, first floor plan with furniture and naming det. ails.
Uploaded by:
Eiz
Luna
