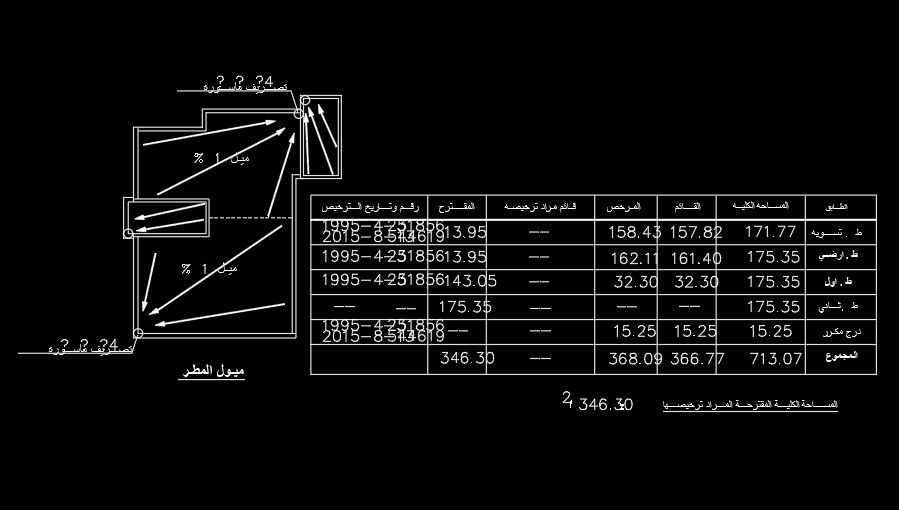14x16m school plan rainwater hole drawing
Description
14x16m school plan rainwater hole drawing is given in this AutoCAD model. Totally four holes are provided to drain the water from terrace to ground level. For more details download the AutoCAD drawing file from our website.
Uploaded by:

