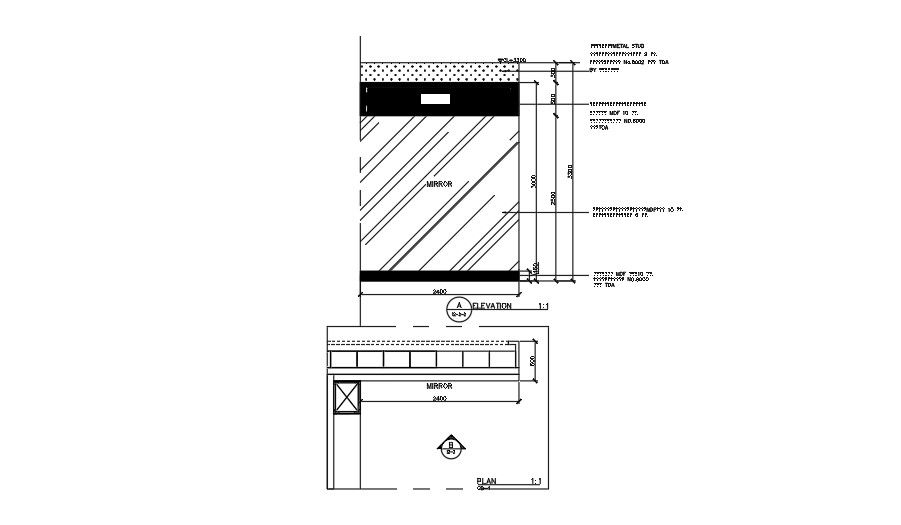A shopping complex mirror plan 2D drawing
Description
A shopping complex mirror plan 2D drawing is given in this file. An elevation view of the mirror is given. The total height of the mirror is 3.3m. For more details download the AutoCAD drawing file from our cadbull website.
Uploaded by:

