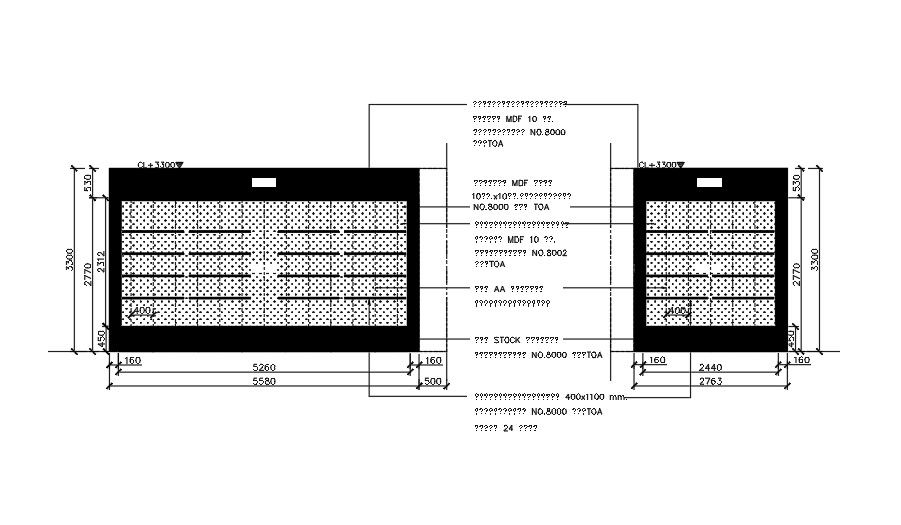3300mm height of the shoe rack elevation view
Description
3300mm height of the shoe rack elevation view is given in this AutoCAD model. The front and back side elevation views are given. For more details download the AutoCAD drawing file from our cadbull website.
Uploaded by:
