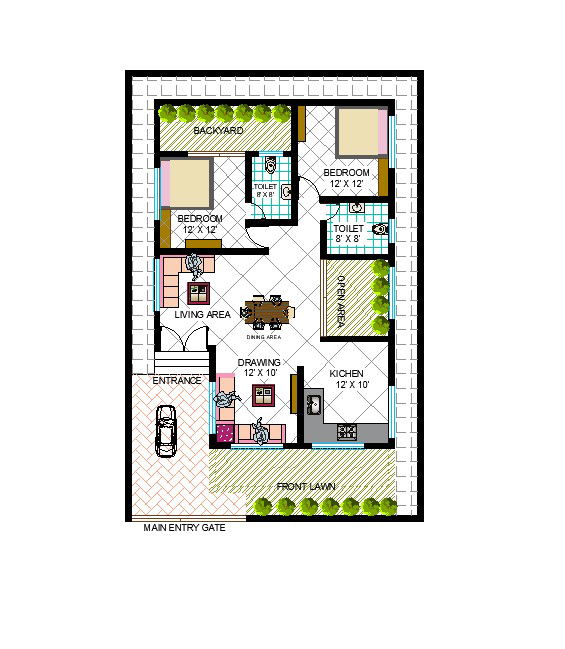2 BEDROOM HOME PLAN
Description
A 2 bedroom home plan is a useful configuration as it allows a second bedroom for a roommate.2 bedroom home plan is usually ranges in size from 1500-2000 sqft. can be 1 or 2 stories. You may find 2 bedroom home plan and apartment complex, a townhouse, or duplex. They are popular with roommates, couples, or residence for a small family.
Uploaded by:
apurva
munet
