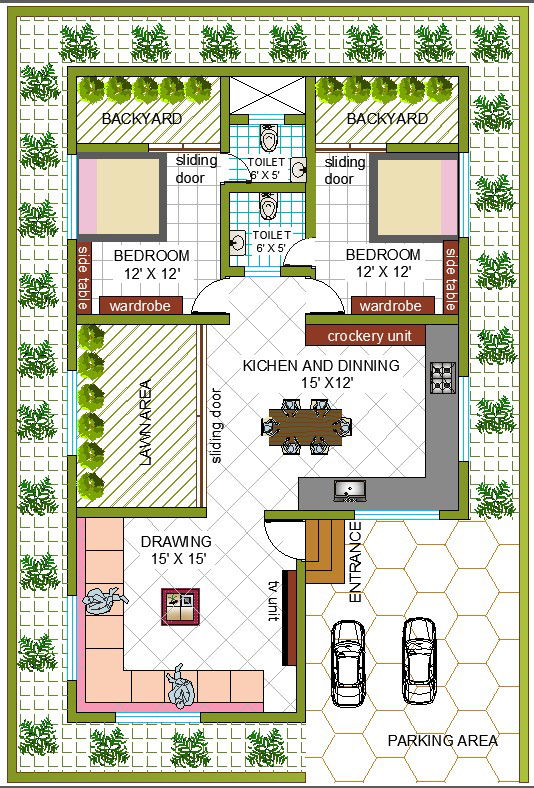40' x 60' East Facing House Plan As Per Vastu Shastra. Download the 2D Cad Drawing file.
Description
40' x 60' East facing house plan as per Vastu shastra. The total plot area is 2400 sqft. The total Buildup Area is 1500 Sqft. On this ground floor plan, a 2 master bedroom with an attached toilet, a kitchen, dining, a living room, a lawn area, backyard, and Car parking is available. for more details Download the free 2D cad drawing file.
Uploaded by:
apurva
munet

