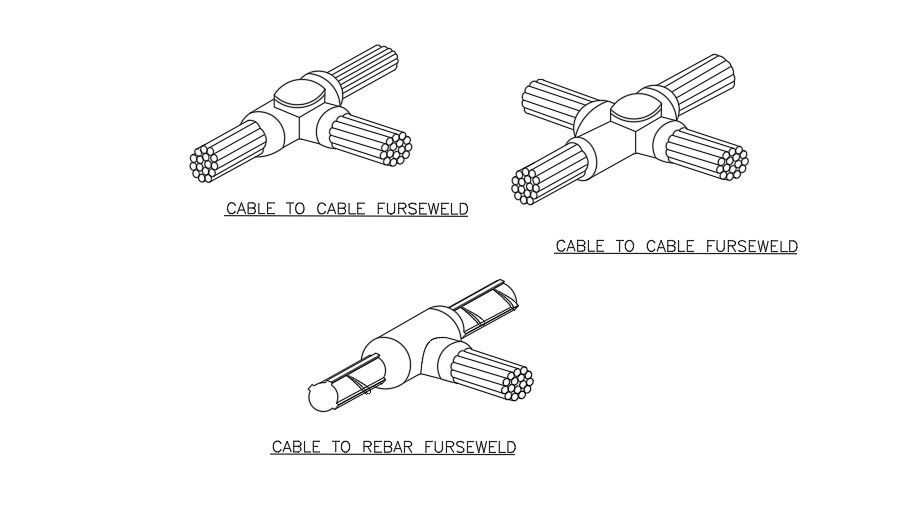A cable to rebar fursweld AutoCAD drawing is given in this file
Description
A cable to rebar fursweld AutoCAD drawing is given in this file. Cable lines are mentioned. For more details download the AutoCAD drawing file from our cadbull website.
Uploaded by:
