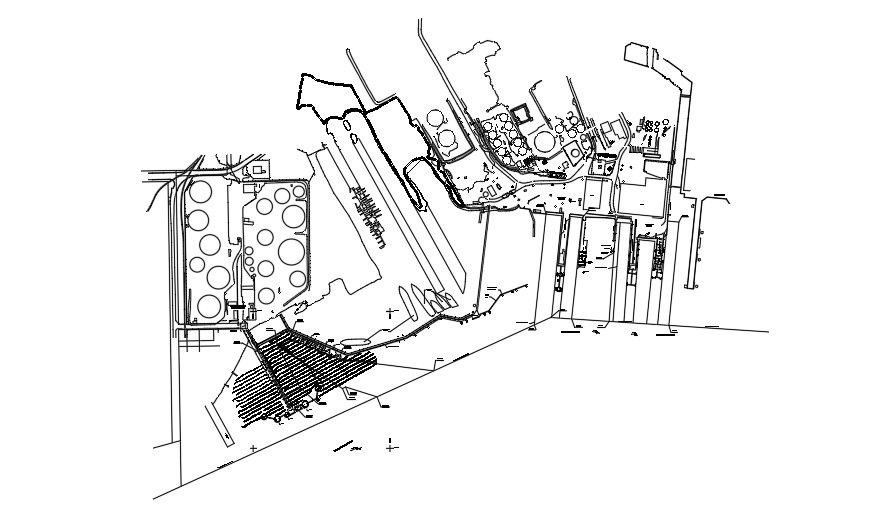A pier 8 hydrography survey drawing Download now
Description
A pier 8 hydrography survey drawing is given in this file. All soundings are given in the feet. For more details download the AutoCAD drawing file from our cadbull website.
File Type:
DWG
File Size:
1.4 MB
Category::
Urban Design
Sub Category::
Architecture Urban Projects
type:
Gold
Uploaded by:
