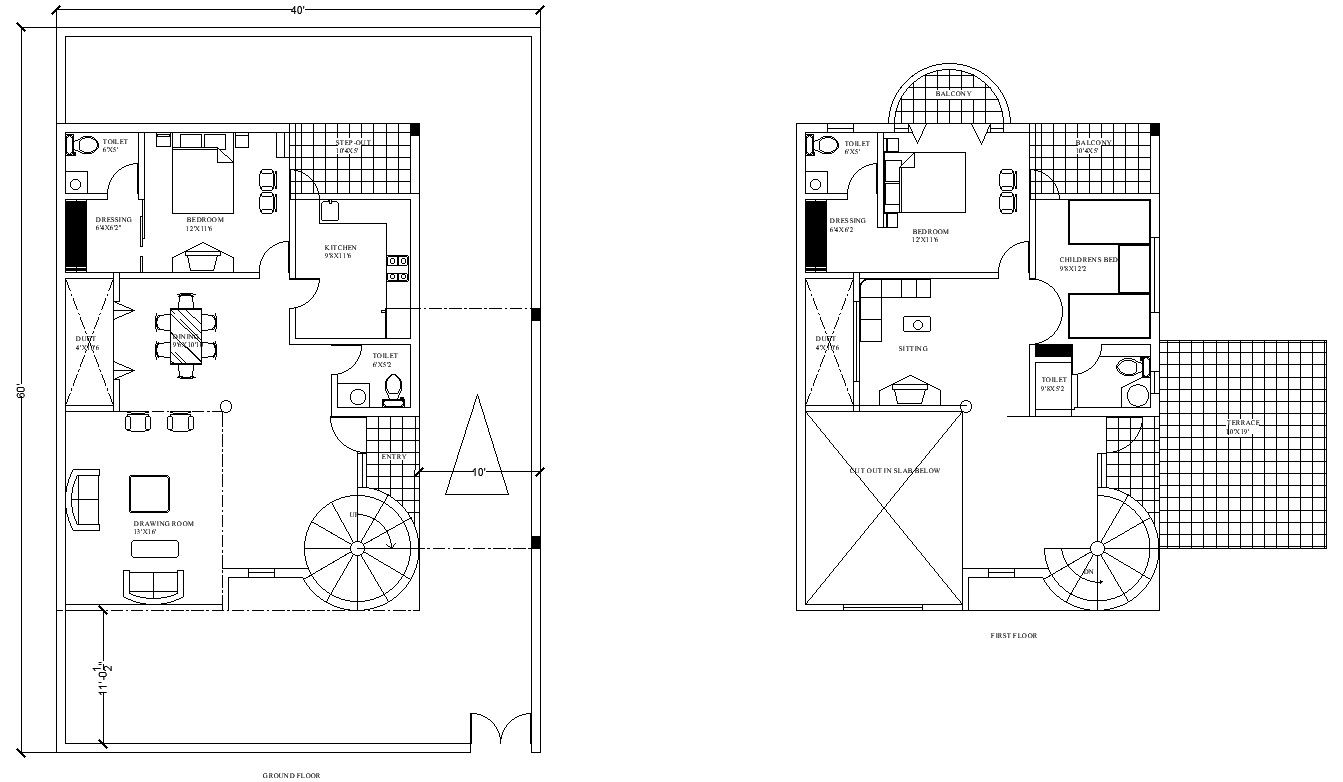40' x 60' South Facing G+1 House Plan 2D Layout Dwg. File.
Description
40' x 60' South Facing G+1 House Plan 2D Layout Dwg. File. This is a double-story residence with three bedrooms. A side entrance opens into a spacious hall. This hall has a formal drawing area, a dining area, and a staircase. Segregation of spaces is achieved by the difference in volumes. The drawing room is a double volumed space, it is double-height emphasizing its formality vis-a-vis the other area. Upstairs, the sitting area overlooks this volume.
Here, We Iuxtapose the geometry of a rectangle with that of a circular form. The staircase is a spiral one. The walls are finished in a rough texture. For more detail download this file.
Uploaded by:
apurva
munet
