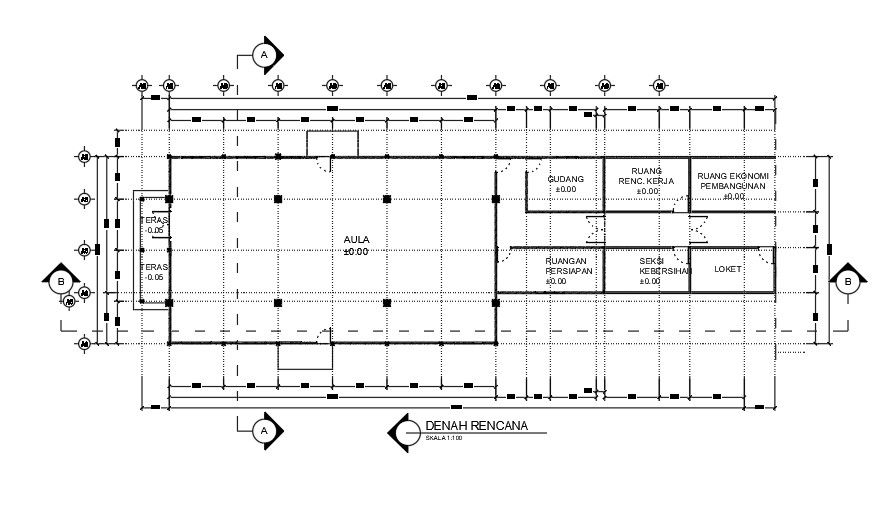36x11m ware house plan is given in this CAD file
Description
36x11m ware house plan is given in this CAD file. A hall, terrace, counter, development economic space, preparation room, cleanliness room, room, and ware houses are available. For more details download the CAD file from our cadbull website.
Uploaded by:
