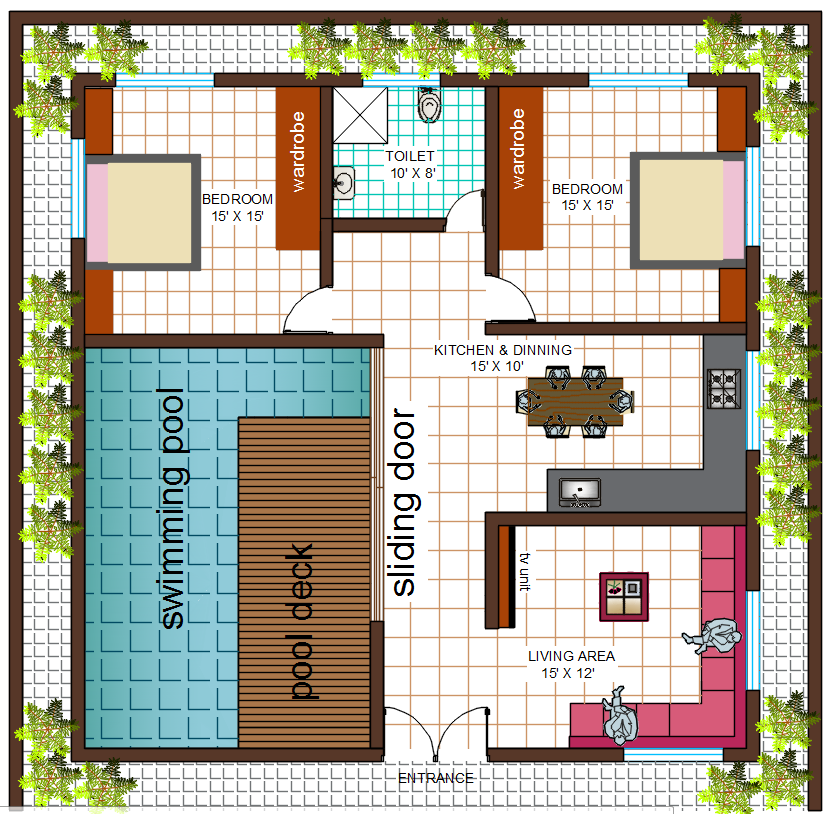2500 sqft House Plan With Swimming Pool Design DWG File
Description
The architecture residence house ground floor have 2 bedrooms with common toilet, drawing room, open kitchen with dining area, lawn area and all dimension detail. The ground floor has a parking space to accommodate 1 big car and swimming pool with pool deck. Download DWG file and collection of fabulous ideas that would serve as a good source of inspiration for new project drawing.
Uploaded by:
apurva
munet

