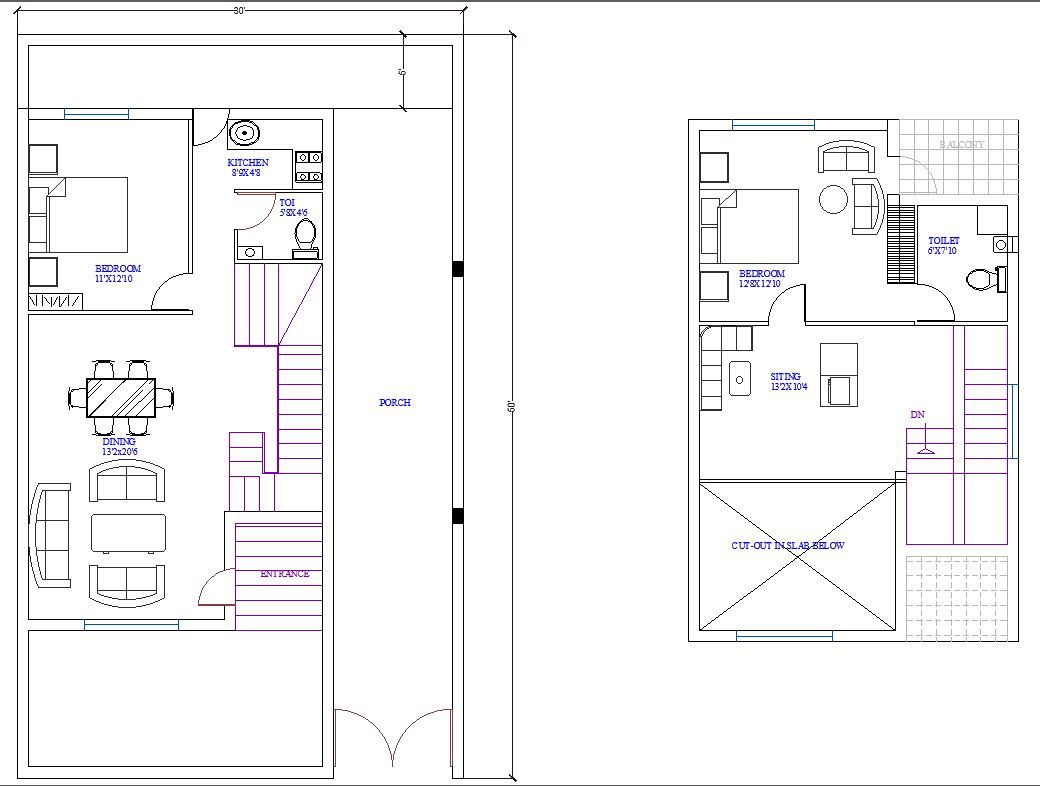30' x 50' South Facing Ground Floor with First Floor House Plan with Furniture Details Cad File.
Description
30' x 50' South Facing Ground Floor with First Floor House Plan with Furniture Details Cad File. This is a double-story residence with two bedrooms. A pergola verandah greets one. We step into the big hall which is the formal drawing area, the dining area, and the circulation area. segregation of spaces is achieved by means of diff volumes. The drawing room gets a pitched roof at a double-height, thus emphasizing its formality vis- a- vis the other spaces. The kitchen and bedroom occupy the rear portion. Upstairs, the sitting area overlooks the drawing-room below. The master bedroom gets its own balcony. The form is a combination of a flat slab and pyramid roof. The walls are finished in fire bricks. For more details download this file.
Uploaded by:
apurva
munet
