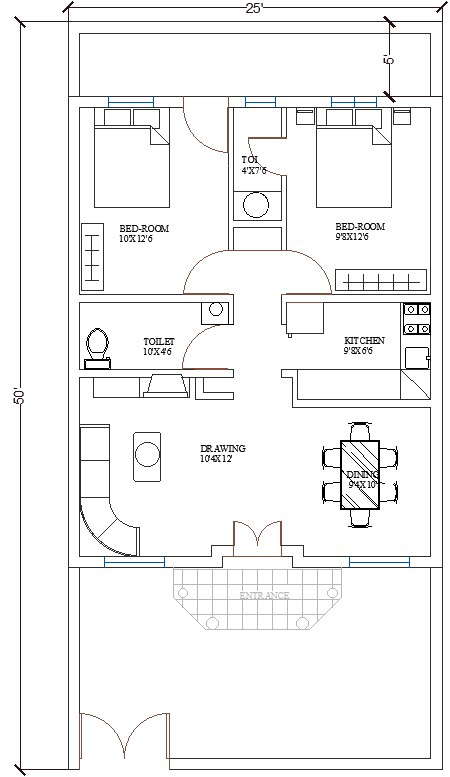
25' x 50' South Facing Ground Floor 2D Plan Architecture Cad File. This is a single-story residence with two bedrooms. The entrance from the center opens into the big hall. This hall has a drawing on one side and dining on the other side. The kitchen adjoins the dining. The other two bedrooms take up the rear. The residence has an interesting from seen in elevation. The two linear bays have a sloping roof while the central passage has a flat slab. The pitch shape is the dominating language here. the central entrance porch and its roof, all these elements' repeat the same language lending harmony to the overall form. The walls are smooth finished. The profile is highlighted by a four-inch band. For more details download this file