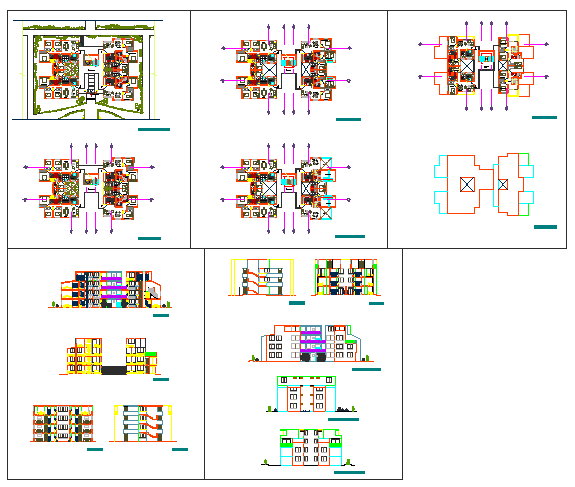Multi familiar block house design drawing
Description
Here the Multi familiar block house design drawing with Plan design drawing,section design drawing, Furniture layout design drawing,Elevation design drawing, Section design drawing in this auto cad file.
Uploaded by:
zalak
prajapati

