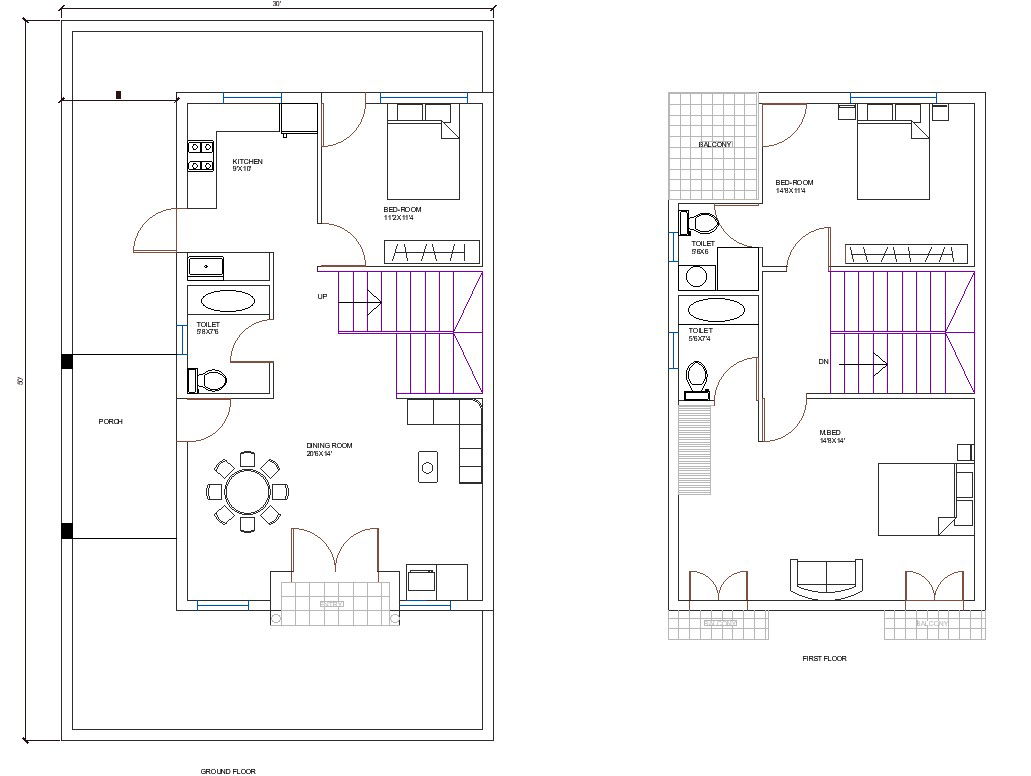30' x 50' Double Storey Residence With Three Balcony Architecture cad File.
Description
30' x 50' Double Storey Residence With Three Balcony Architecture cad File. This file contains double-storey residence with three bedrooms. The drawing and dining combine here to give us a big hall in front. The staircase drives the private areas from the social ones. Upstairs, the master bedroom gets two balconies overlooking the main road. The children's bedroom behind gets its own balcony. The front facade here is symmetrical about its entrance which is defined by the columns and the small pyramid. The overall form is that of a pyramid placed on a rectangular box. The corners are highlighted by the use of stone tiles. The doors and windows on the front facade are accentuated by the use of borders.
Uploaded by:
apurva
munet

