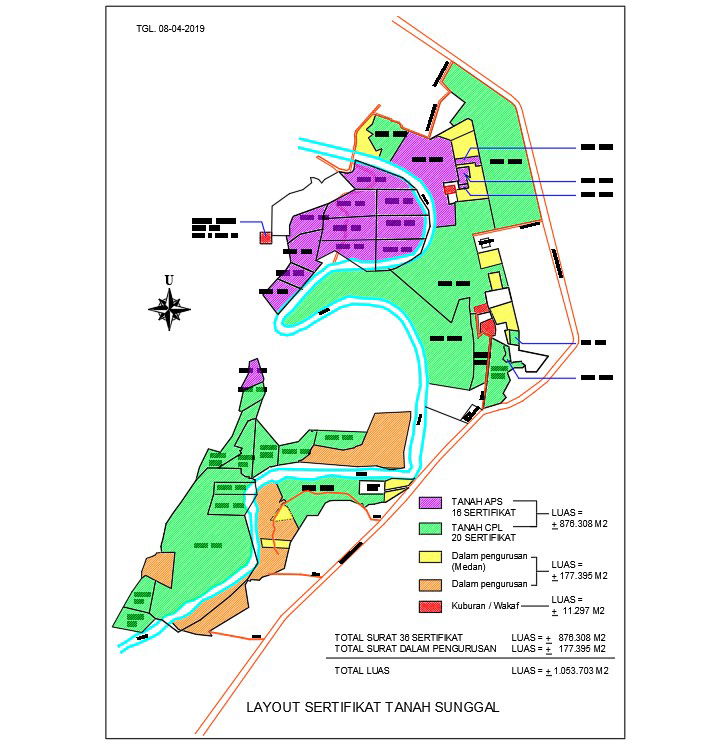Single land layout CAD drawing
Description
Single land layout CAD drawing is provided in this file. Each color is mentioned its value. For more details download the CAD file from our cadbull website.
File Type:
DWG
File Size:
75 KB
Category::
Urban Design
Sub Category::
Architecture Urban Projects
type:
Gold
Uploaded by:
