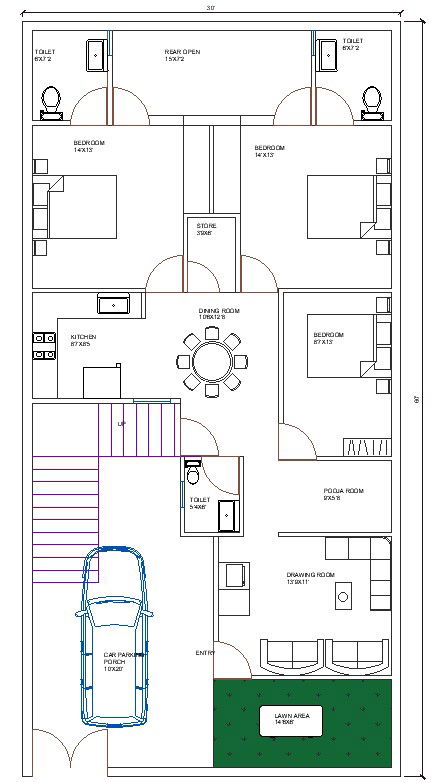30' x 60' House PLan with Lawn Area Architecture CAD 2D FIle.
Description
30' x 60' House PLan with Lawn Area Architecture CAD 2D FIle.This file contains a three-bedroom and toilet, kitchen, dining room, living room, storeroom, pooja room, and large lawn and rear open area, car parking area also available. lawn and car parking area available beside the living room. IN center storeroom also available. Backside rear open area is also available. pooja room available beside the bedroom. for more details download this cad file.
Uploaded by:
apurva
munet
