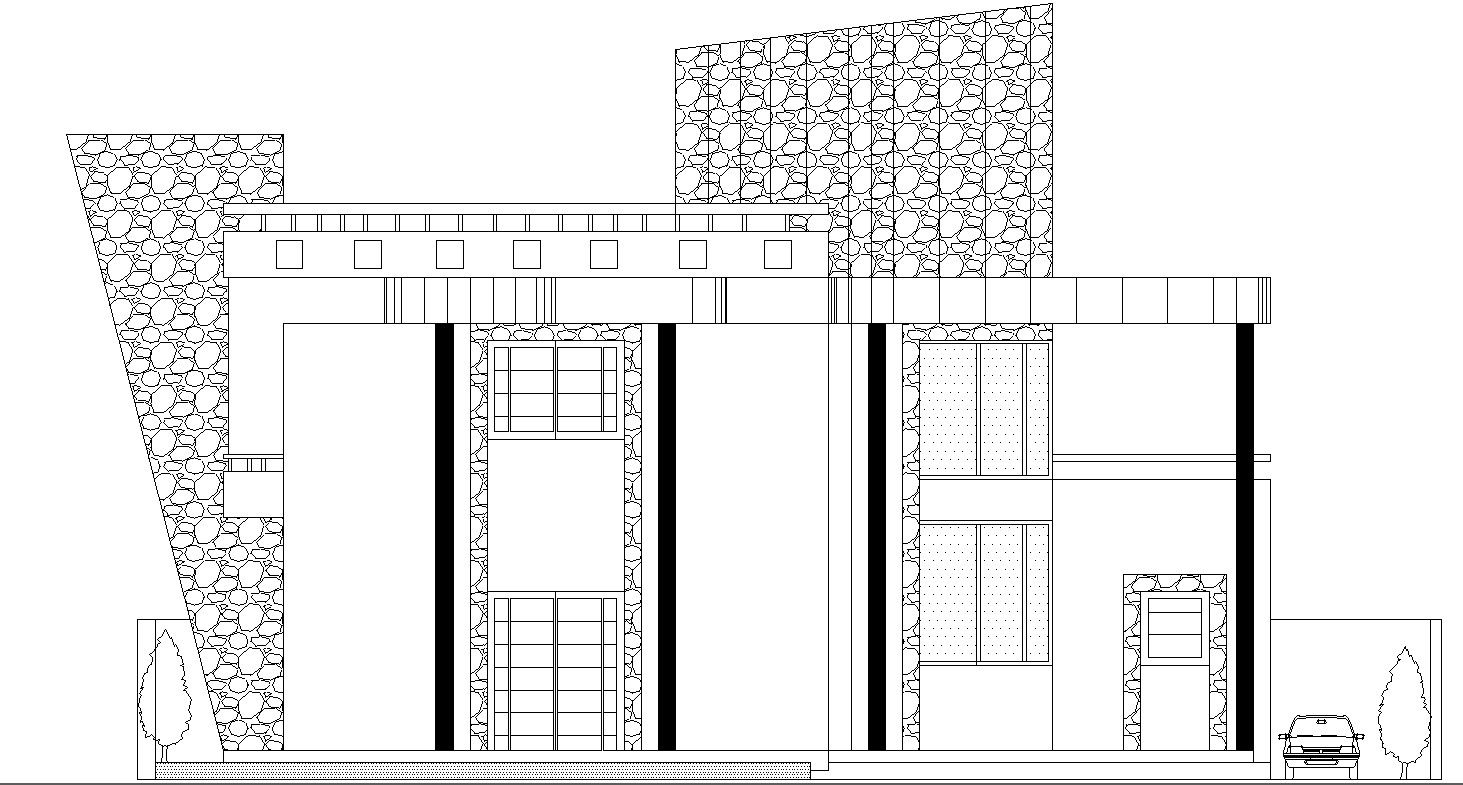Front Elevation Of bungalow Architecture CAD 2D File.
Description
Front Elevation Of bungalow Architecture CAD 2D File. This file contains an inclined wall with a gravel stone appearance. Front door window appearance and car porch area available. Also, a small lawn area is available and a balcony available. This plan shaw the house plan appearance for more detail download this cad file.
Uploaded by:
apurva
munet
