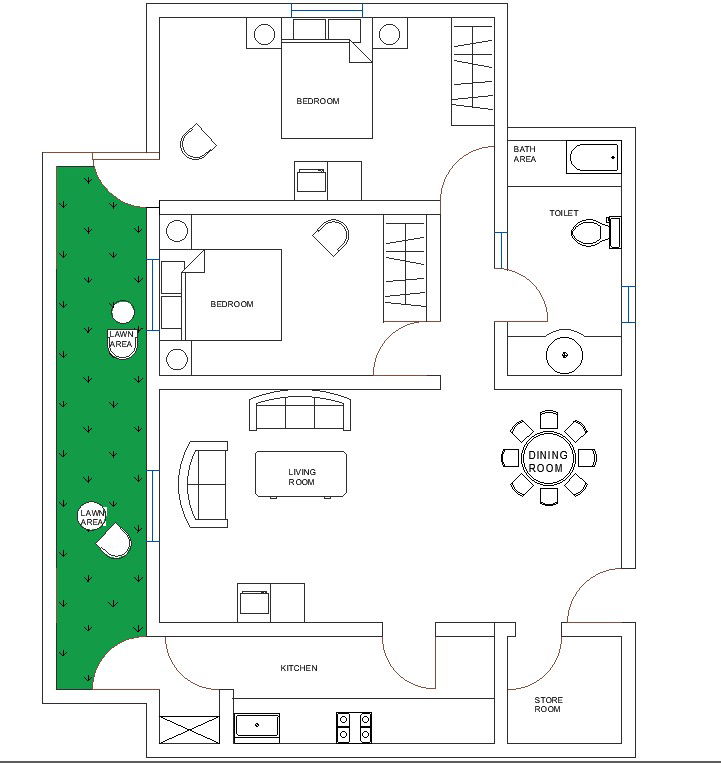13 x 10 M House Plan With Large Lawn Area Architecture Cad File.
Description
13 x 10 M House Plan With Large Lawn Area Architecture Cad File. This file contains a dining room, living room, kitchen, combined toilet and bathtub, two-bedroom, storeroom, and large lawn area. This file shows the large lawn area which a two-way entrance by the kitchen and upper side bedroom. Space available in a combined area of bath and toilet. For more detail download this cad file from our website.
Uploaded by:
apurva
munet

