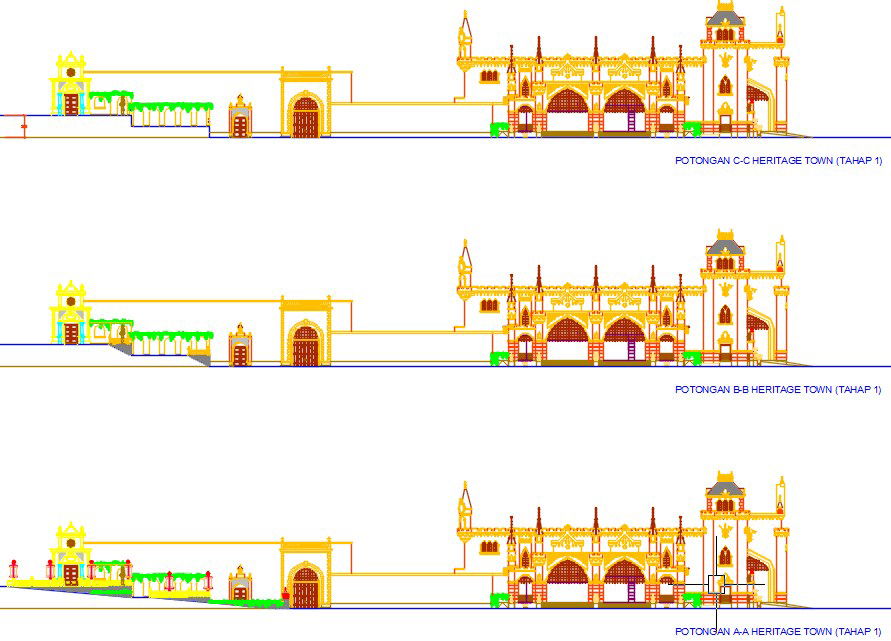Building Information Modelling In General Autocad Plans.
Description
Building information modeling is a process supported by various tools, technologies and contracts involving the generation and management of digital representations of physical and functional characteristics of places. software is used by individuals, businesses and government agencies who plan, design, construct, operate and maintain buildings and diverse physical infrastructures. For more details download the CAD file from our cadbull websit. This can be used by architects and engineers. Download this 2d AutoCAD drawing file.
Uploaded by:
apurva
munet

