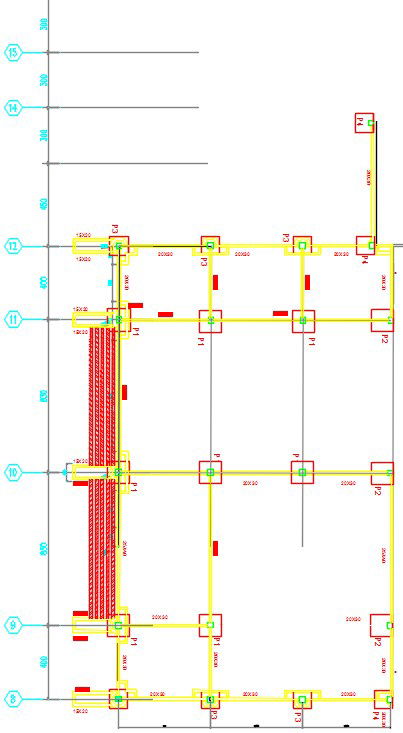Electrical Drawings and Schematics
Description
Electrical equipment and circuitry is often expressed as symbols and lines that represent the various components and connections within a system. The level of complexity within an electrical drawing will vary depending on the intended purpose and personnel working with the drawing.
For more details download the CAD file from our cadbull website. This can be used by architects and engineers. Download this 2d AutoCAD drawing file.
File Type:
DWG
File Size:
—
Category::
Structure
Sub Category::
Section Plan CAD Blocks & DWG Drawing Models
type:
Gold
Uploaded by:
apurva
munet

