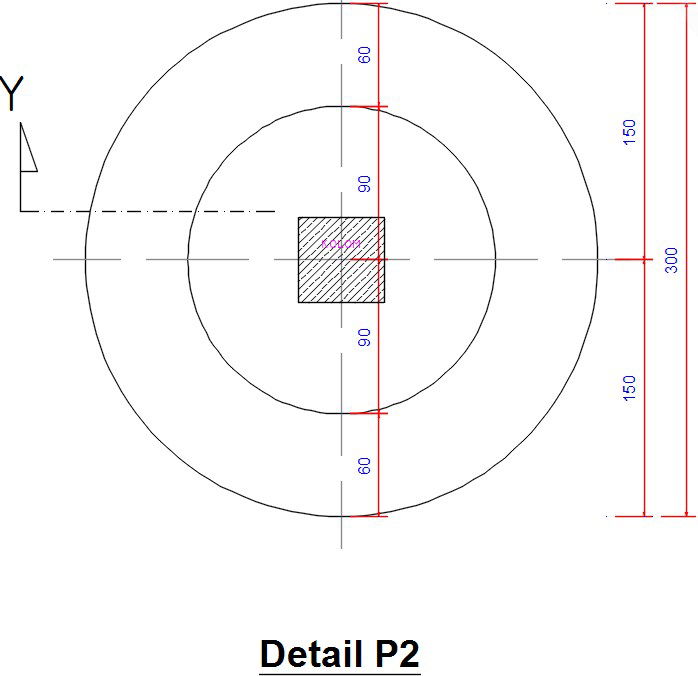DIAGRAM FOR CIRCULAR SECTION.
Description
The interaction diagrams can be used quite simply and with sufficient accuracy to design circular cross-sections of reinforced concrete. Circular cross-sections are often encountered in practice as many columns presently used in buildings and bridges are of the circular cross-section.
For more details download the CAD file from our cadbull site. This can be used by architects and engineers. Download this 2d AutoCAD drawing file.
Uploaded by:
apurva
munet
