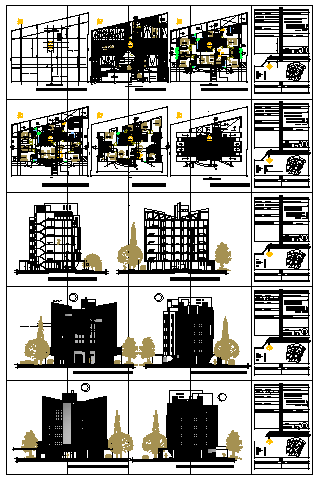Architectural Residential building design drawing
Description
Here the Architectural Residential building design drawing with plan design,furniture layout, typical layout, elevation design drawing, section design drawing in this auto cad file.
Uploaded by:
zalak
prajapati

