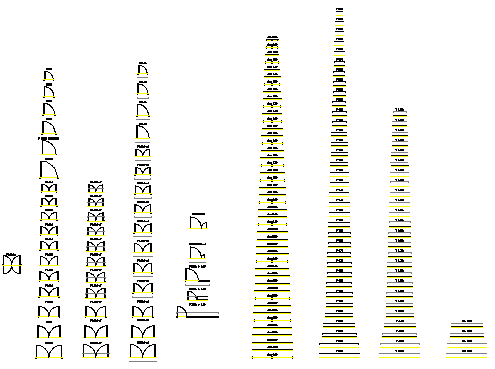2D Block of door window design drawing
Description
Here the 2D Block of door window design drawing with detail in this auto cad file.
File Type:
DWG
File Size:
107 KB
Category::
Dwg Cad Blocks
Sub Category::
Windows And Doors Dwg Blocks
type:
Gold
Uploaded by:
zalak
prajapati

