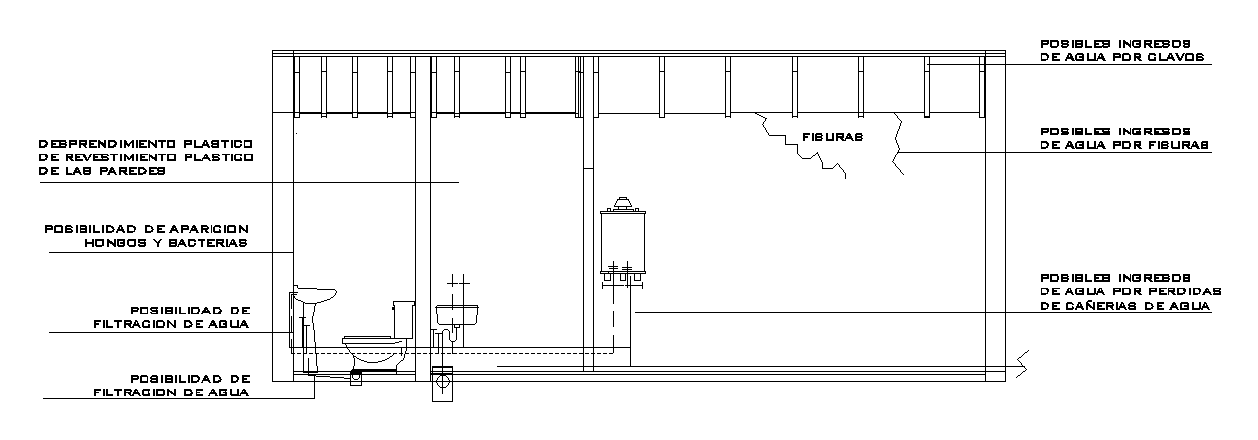12x9m house building back waterline connection AutoCAD drawing
Description
12x9m house building back waterline connection AutoCAD drawing is given in this file. For more details download the AutoCAD drawing file from our cadbull website
Uploaded by:
