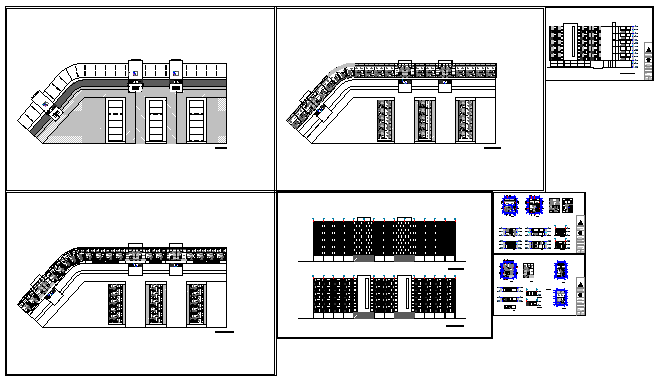Architectural based blocks of flats design drawing
Description
Here the Architectural based blocks of flats design drawing with parking design drawing, typical layout design drawing,elevation design drawing in this auto cad file.
Uploaded by:
zalak
prajapati

