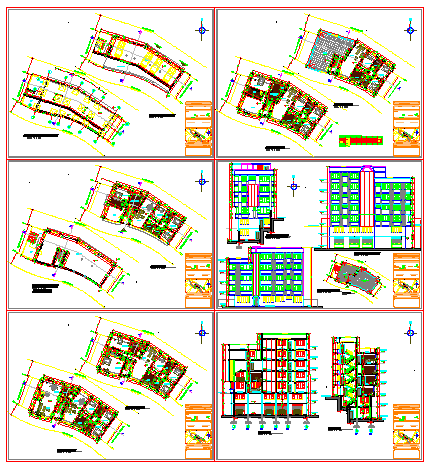Block of multi family 8 storeys 1 unit per floor design drawing
Description
Here the Block of multi family 8 storeys 1 unit per floor design drawing with typical layout plan and section and elevation design drawing in this auto cad file.
Uploaded by:
zalak
prajapati

