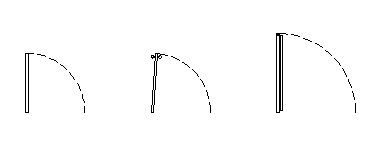2D block of door design drawing with attributes
Description
Here the 2D block of door design drawing with attributes in this auto cad file.
File Type:
DWG
File Size:
48 KB
Category::
Dwg Cad Blocks
Sub Category::
Windows And Doors Dwg Blocks
type:
Gold
Uploaded by:
zalak
prajapati

