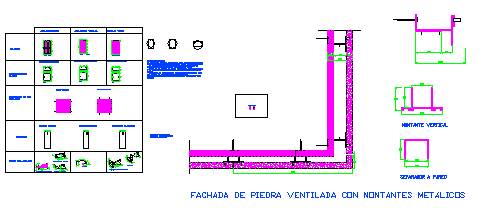Anchored and dispositions for stone facade ventilated design drawing
Description
Here the Anchored and dispositions for stone facade ventilated design drawing with section drawing and various types of anchor bar design drawing in this auto cad file.
Uploaded by:
zalak
prajapati
