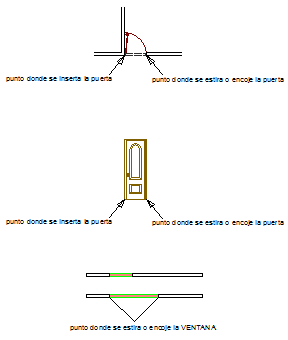Dynamic block door and window design drawing
Description
Here the Dynamic block door and window design drawing with detail mentioned in this auto cad file.
File Type:
3d max
File Size:
328 KB
Category::
Dwg Cad Blocks
Sub Category::
Windows And Doors Dwg Blocks
type:
Gold
Uploaded by:
zalak
prajapati

