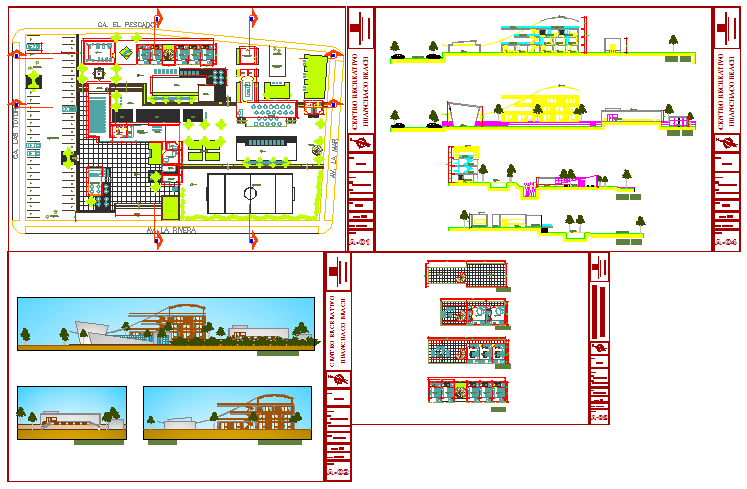Multi functional building design drawing
Description
Here the Multi functional building design drawing in this building restaurant design,hotels design,gym design,multiplex theater,hall design drawing with section design,elevation design drawing in this auto cad file.
Uploaded by:
zalak
prajapati

