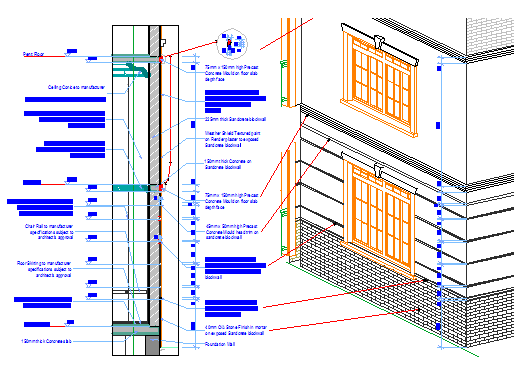Wall interior and exterior section design drawing
Description
Here the Wall interior and exterior section design drawing and wall section design drawing mentioned all detailing drawing and mentioned all level and section design drawing in this auto cad file.
Uploaded by:
zalak
prajapati
