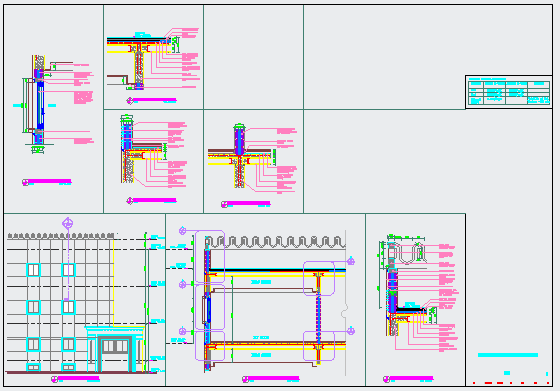Thermal wall and concrete roof and wall Exterior & Roof details
Description
This is a Thermal wall and concrete roof and wall Exterior & Roof details drawing with section design drawing and elevation design drawing in this auto cad file.
Uploaded by:
zalak
prajapati

