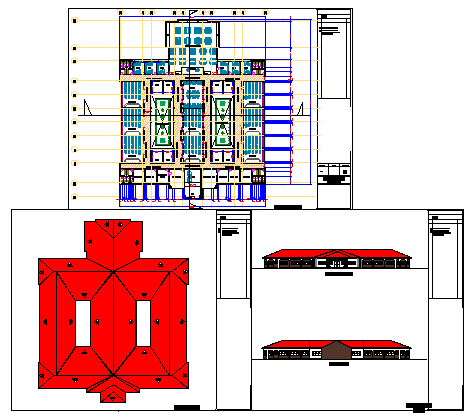Architectural based academic block design drawing
Description
Here the Architectural based academic block design drawing with proposed layout design plan and roof detailing plan and elevation design drawing in this auto cad file.
Uploaded by:
zalak
prajapati

