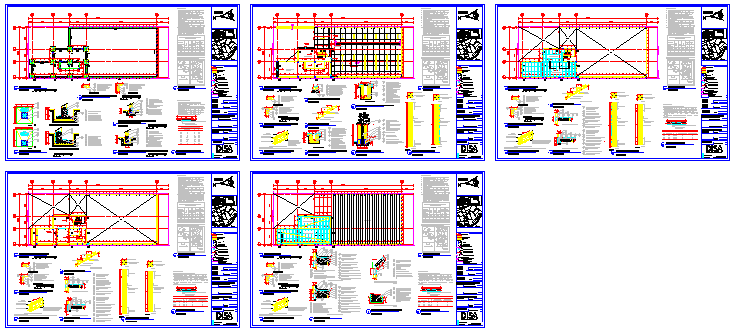Mechanical workshop structural design drawing
Description
Here the Mechanical workshop structural design drawing with column detail beam detail section detail drawing ,foundation detail drawing in this auto cad file design drawing.
File Type:
DWG
File Size:
1.1 MB
Category::
Structure
Sub Category::
Section Plan CAD Blocks & DWG Drawing Models
type:
Gold
Uploaded by:
zalak
prajapati
