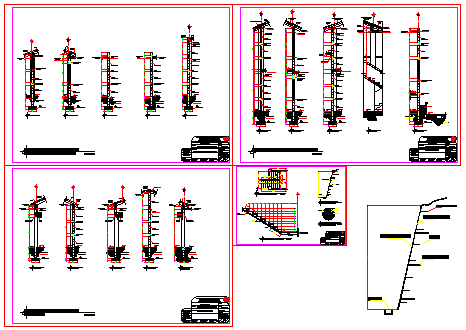Section design drawing of cut off walls detail drawing
Description
Here the Section design drawing of cut off walls detail drawing with all types of detailing drawing in this auto cad file.
File Type:
DWG
File Size:
631 KB
Category::
Structure
Sub Category::
Section Plan CAD Blocks & DWG Drawing Models
type:
Free
Uploaded by:
zalak
prajapati
