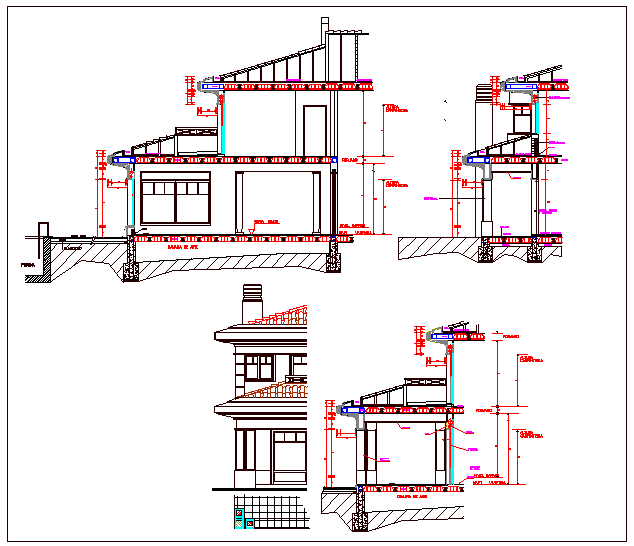Section Detailing
Description
Section Detailing dwg file.
Find the construction detail with section plan of bungalow project.
File Type:
DWG
File Size:
309 KB
Category::
Structure
Sub Category::
Section Plan CAD Blocks & DWG Drawing Models
type:
Free

Uploaded by:
Eiz
Luna

