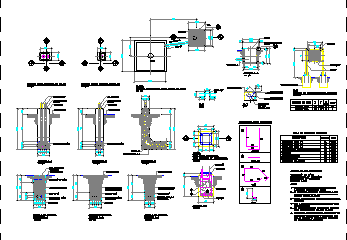Detail drawing of work surfaces design drawing
Description
Here the Detail drawing of work surfaces design drawing with section drawing and reinforcement bar detail drawing section drawing mentioned in this auto cad file.
Uploaded by:
zalak
prajapati
