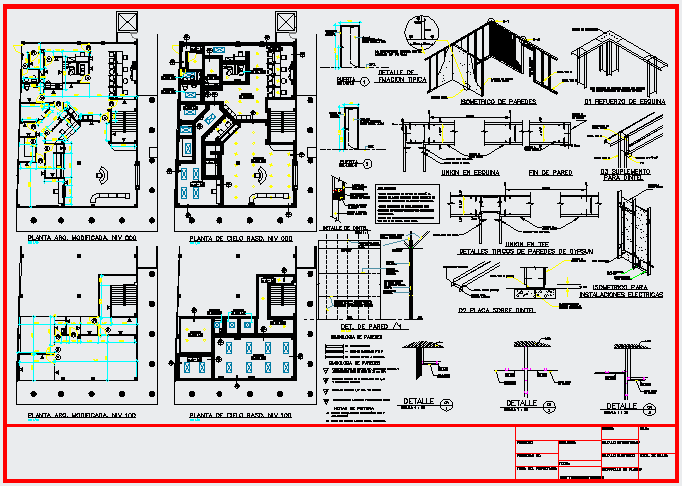Offices project design drawing
Description
Offices building project design drawing with plan design drawing,furniture design drawing,section design drawing, detail drawing with all arts and furniture in this auto cad file.
Uploaded by:
zalak
prajapati
