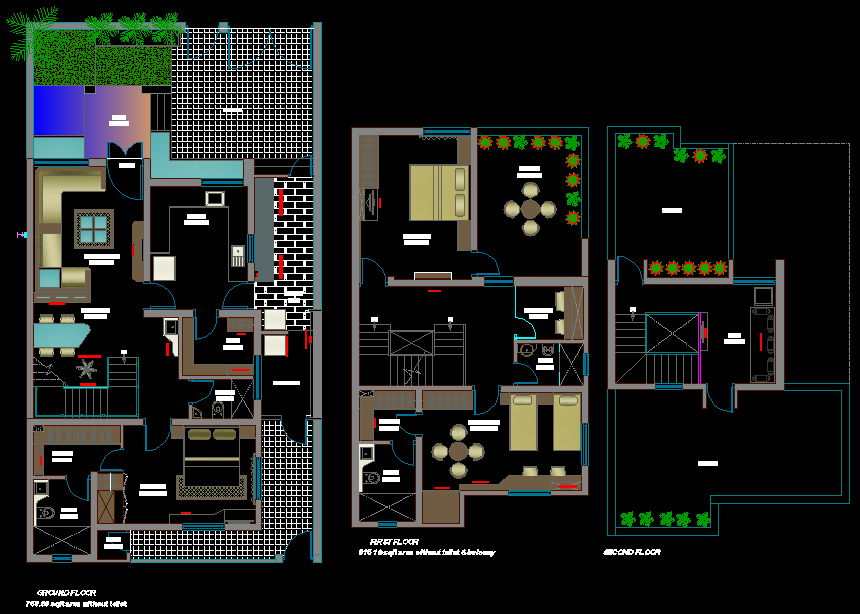House AutoCAD Drawing with Detailed Floor Plans and Furniture Layout
Description
This house AutoCAD drawing presents a detailed architectural layout featuring complete floor plans and furniture arrangements. Each section of the drawing displays spatial organization for bedrooms, kitchen, living areas, and open spaces. The layout ensures efficient space planning, offering clarity in dimensions and circulation for modern residential structures. It serves as a valuable reference for architects, civil engineers, and interior designers developing home design concepts.
The AutoCAD drawing demonstrates functional balance and design precision. With furniture placement integrated into the plan, it helps visualize realistic home interiors. The layout supports customization and scaling for residential projects of various sizes. This file provides a professional base for creating stylish and practical homes that meet both design and structural standards.

Uploaded by:
Fernando
Zapata

