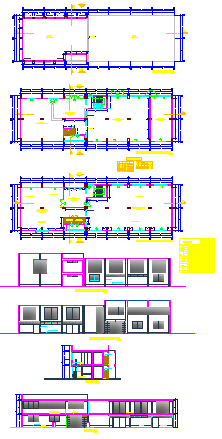Proposed offices building design drawing
Description
Here the Proposed offices building design drawing with all floor plan layout and working layout design drawing and elevation design drawing and section design drawing in this auto cad file.
Uploaded by:
zalak
prajapati
