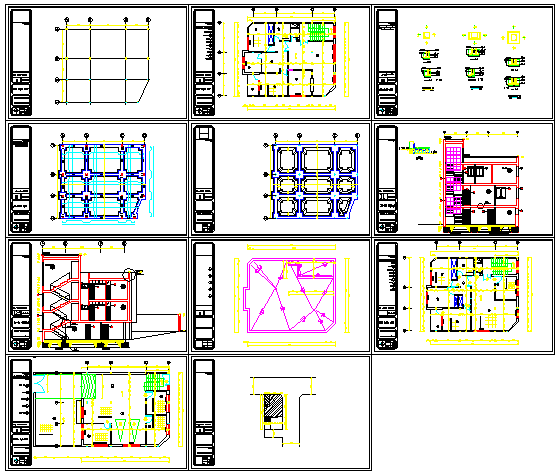House of three floors design drawing
Description
Here the House of three floors design drawing with working design drawing,column design drawing, foundation design drawing, elevation design drawing, section design drawing in this auto cad file.
Uploaded by:
zalak
prajapati
