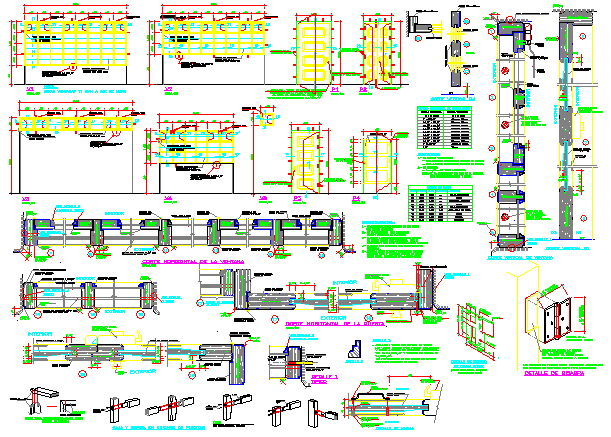Wooden doors and casement windows details drawing
Description
Here the Wooden doors and casement windows details drawing with section design drawing, detail drawing, elevation design drawing, isometric view and mentioned all details in this auto cad file.
File Type:
DWG
File Size:
282 KB
Category::
Dwg Cad Blocks
Sub Category::
Windows And Doors Dwg Blocks
type:
Gold
Uploaded by:
zalak
prajapati
