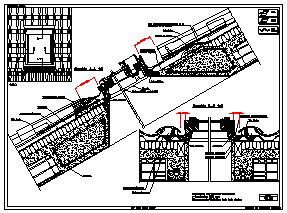Detail drawing of carpentry window design drawing
Description
Here the Detail drawing of carpentry window design drawing with section and detail design drawing in this auto cad file.
File Type:
DWG
File Size:
282 KB
Category::
Dwg Cad Blocks
Sub Category::
Windows And Doors Dwg Blocks
type:
Free
Uploaded by:
zalak
prajapati
