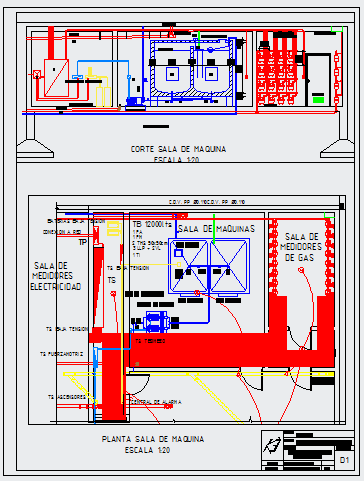Detail design drawing of engine room design
Description
Here the Detail design drawing of engine room design with plan design and section design drawing ,detail drawing in this auto cad file.
File Type:
DWG
File Size:
400 KB
Category::
Mechanical and Machinery
Sub Category::
Elevator Details
type:
Gold
Uploaded by:
zalak
prajapati
