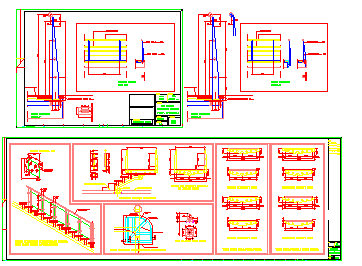Detail of stair railing design drawing
Description
Here the Detail of stair railing design drawing with section design drawing, plan design drawing, isometric view design drawing with all detailing in this auto cad file.
File Type:
DWG
File Size:
247 KB
Category::
Mechanical and Machinery
Sub Category::
Elevator Details
type:
Gold
Uploaded by:
zalak
prajapati
