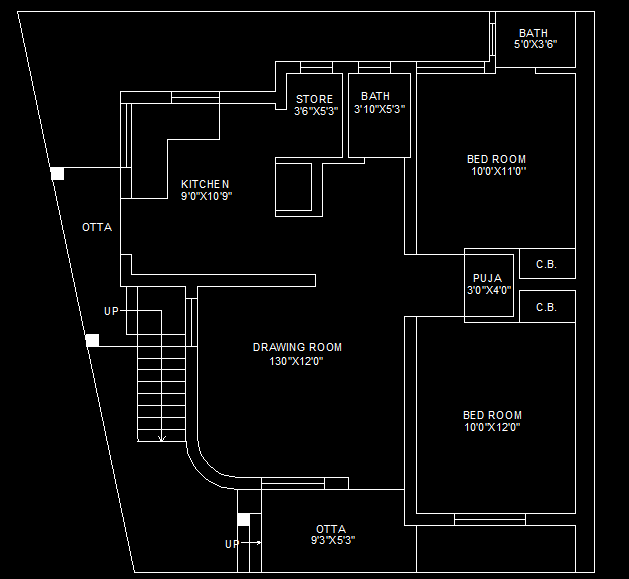Layout Plan of House CAD Drawing with Kitchen Bedroom and Living Area
Description
This Layout Plan of House CAD drawing displays a well-planned residential design featuring essential spaces like a drawing room, kitchen, store, puja room, and two bedrooms, including a master bedroom with an attached bath. The thoughtful layout ensures easy movement and functional space utilization for modern living.
In this AutoCAD design, the drawing room measures 13’x12’, providing ample space for family gatherings, while the kitchen (9’x10’9”) connects efficiently with the store and bath area. The inclusion of a dedicated puja room adds a spiritual touch to the layout. Each bedroom offers proper ventilation and privacy, making it suitable for small and medium families. The OTTA and stairs provide easy entry access, enhancing the house’s structural flow. Download this DWG file to explore every measurement and architectural detail in precision.

Uploaded by:
Fernando
Zapata

